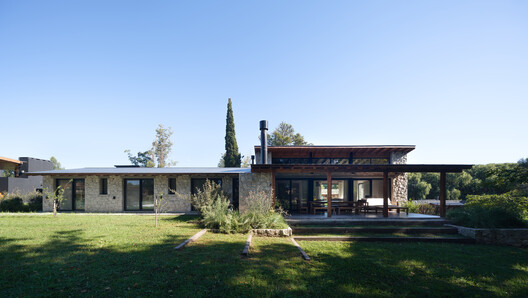
-
Architects: PBS arquitectos
- Area: 165 m²
- Year: 2024
-
Photographs:Javier Agustín Rojas
-
Lead Architects: Nicolás Podestá, Tomás Berro Sagarna

Text description provided by the architects. Casa Marayui is a vacation home located in the gated community of Marayui Country Club in the coastal area of Chapadmalal, Buenos Aires Province, Argentina. It was designed with the requirement of accommodating multiple occupants for temporary stays, while also being able to withstand minimal maintenance.









































